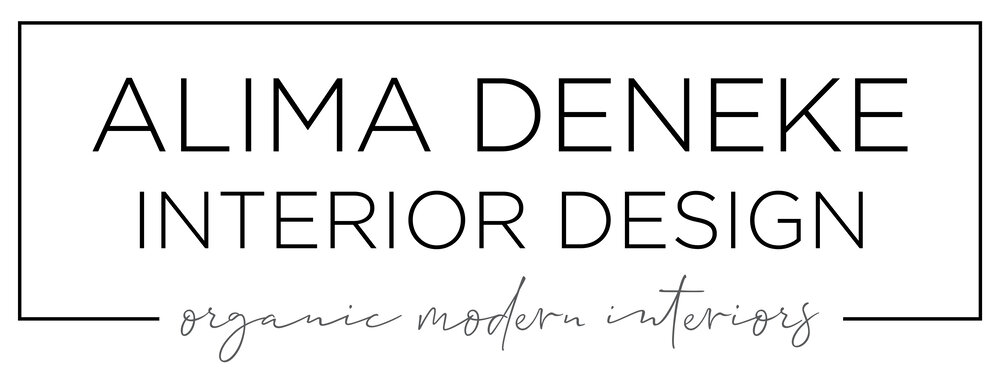We are getting close on our renovation and I am scrambling to make final decisions on furniture and furniture layouts (and a million other little details). I find design boards are really helpful to me for choosing furniture. Seeing everything together in front of me (instead of just in my head) really helps me to see what works together and what doesn't.
My biggest struggle in this project has been this kitchen/den space. If you've been following along, there was previously a wall dividing these 2 spaces making them both dark and small and I was dead set on removing that wall to open them both up. I was so glad to see it gone, but I didn't anticipate the design challenge in making sure that all the furniture and finishes in this big open space worked together and the space still functioned well.
Just to recap: here's the space before we did any work.
Here's the space right after they removed that lovely paneled wall.
And then the space once they removed all the old cabinets & flooring
Here's a view from the other direction right after they started installing my cabinets. {side note: I am so so happy with my black cabinets!}
My goal is to have this new open space function as three things: kitchen, eat in kitchen area and den/sitting area. Below is the design board I've been working on for this space.
Design board sources: Bar Stools // Sofa // Rug // Woven Chair // Leather Poufs // Coffee table // Light fixture // Tulip table: vintage // black Eames style chairs // Artwork
I am so excited to finish our renovation and share the before and after pics! So far I'm really happy with how everything is coming together! Stay tuned.....






